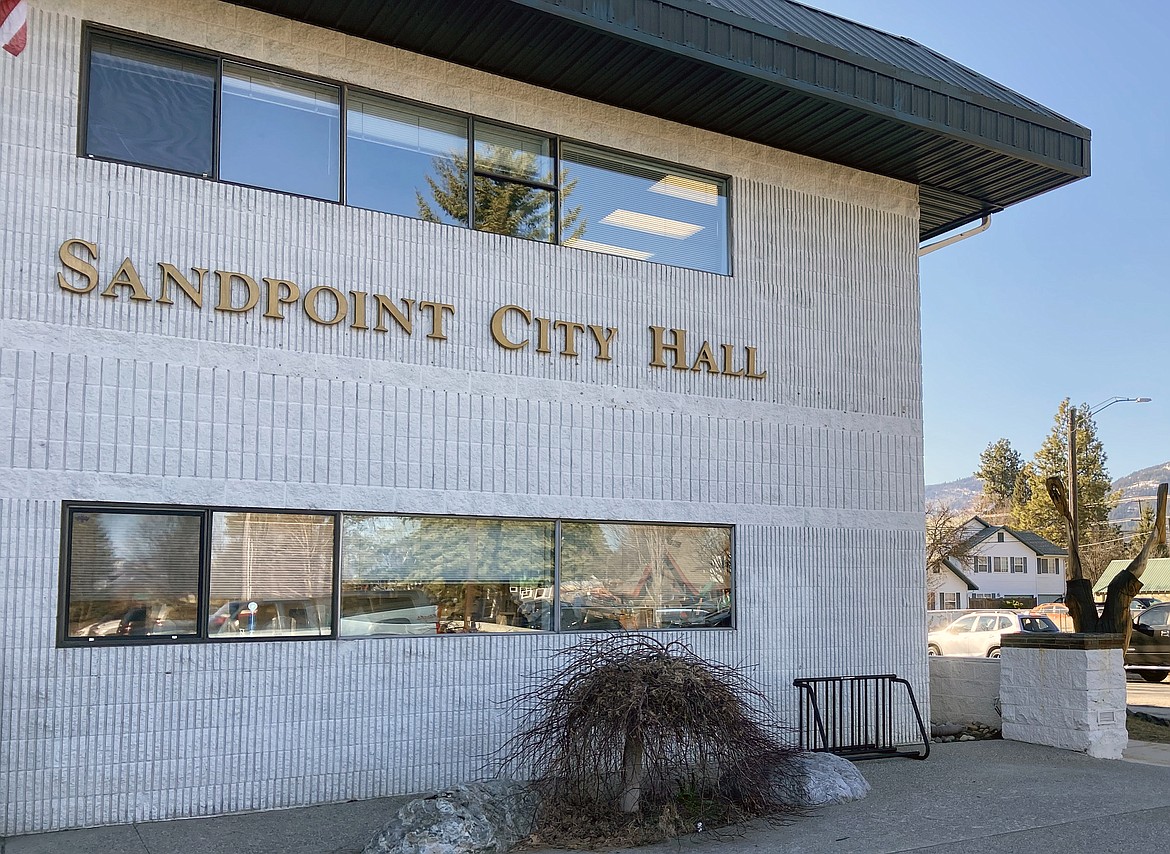ADUs highlight Comp Plan workshop
SANDPOINT — The City Council and Planning and Zoning Commision tackled two chapters of the final draft of the city’s Comprehensive Plan at a work session held Tuesday.
The Comp Plan, often referred to as “the city’s long-range vision for the future,” provides a strategic framework for reaching intended goals for the next 15 years.
Housing and neighborhoods and multimodal transportation were both covered at the meeting, with suggested edits from the community being considered and likely implemented.
While looking at housing and neighborhoods, the council and commission also discussed the encouragement of alternative dwelling units and restrictions placed on those structures.
Councilor Pam Duquette said she had gathered many complaints from the community about the appearance of ADUs, including their effect on a neighborhood’s character.
“Sometimes you can’t even tell what the ADU is and what the home is anymore,” she said.
Councilor Joel Aispuro asked why that is an issue, as he considered those complaints subjective. Duquette responded that the Comp Plan encourages the preservation of neighborhood character.
“So why would an ADU looking different from a house matter,” Aispuro asked.
“Because it’s in somebody’s backyard,” Duquette said.
Aispuro responded that it’s the homeowner’s property.
While Duquette said she understood that, she also said that neighbors had privacy before the ADUs were built and now they have balconies looking into their yards.
“Don’t get me wrong, I don’t want people looking in my backyard,” Aispuro said. “But I’m choosing to live in a town.”
The city’s community planning and development director, Jason Welker, suggested that the conversation may be suggesting that the city does not want to encourage diversity in housing types, which the existing draft of the Comp Plan currently contradicts.
“Remember, the Comp Plan is a statement of our values in the community,” he said. “So you as representatives of the community need to decide, ‘do we value promoting diversity with the objective with the objective of increasing affordability, or do we value preserving community neighborhood character at the expense of allowing taller ADUs in backyards — of allowing houses that maybe don’t look like the houses that are already in the neighborhood. Because those are — to some extent — conflicting values.”
Mayor Jeremy Grimm reminded the room that the city had stricter ADU requirements in place in the past, which included stringent requirements that the unit match the primary structure in features like trim, design and architecture.
“In the past eight years that was removed because of public concern and comment that it was too restrictive, so here we are now,” Grimm said.
“It seems the public has changed its mind,” Duquette responded. Aispuro pointed out that the city only had four documented comments about the appearance of ADUs in a city of 10,000 people.
There were no edits made to the document regarding the conversation, however, ADUs continued to be a theme in the discussion.
Councilor Kyle Schreiber also suggested exploring alternative parking requirements for ADUs to avoid taller structures that include ground-floor parking.
Additional conversations highlighted the city government's role in ensuring the area has enough affordable housing.
Grimm said he is not sure it is the city’s responsibility to prioritize providing housing for low to moderate-income households.
The group decided to change the wording of their objective to “housing is available to meet the needs of low and moderate income workers,” as opposed to “households.”
Other suggested edits included added citation dates to tie to housing statistics since those statistics change year to year, and replacement of the phrase “short-term housing” with “seasonal housing” to emphasize that the city would be encouraging worker housing and not vacation rentals.
When covering multimodal transportation, suggested edits encouraged wording about pedestrian safety and language about balancing the benefits of a limited number of approaches to arterials with the benefits of gridded streets.
During the planning process, the draft document was posted for online review and comment, and open house workshops were held April 27, Nov. 29, and Dec. 7, 2023. On Feb. 13 and March 13 of this year, joint working sessions with Planning and Zoning as well as the City Council were also held.

